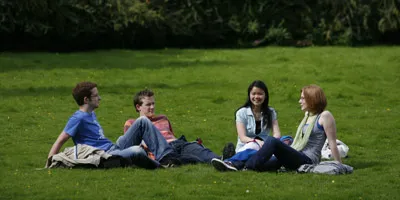
The exhibition will provide staff with the opportunity to view and comment on progress on the redevelopment strategy, before the plans are finalised.
The plans can be viewed at the JMCB foyer until 10 December.
Feedback
Steering group members from Estates and Buildings and the College of Science and Engineering will be available between 12pm and 3pm on selected days to answer any queries.
These days will be:
- Tuesday 30 November
- Thursday 2 December
- Tuesday 7 December
- Thursday 9 December
Comment forms for staff, students and the public will also be made available.
Long-term vision
The University has developed the proposals for the King’s Buildings redevelopment with landscape architects firm Ironside Farrar.
The vision for the site includes improvements to pedestrian, cycle and bus access, more spaces for gathering, a network of linked squares and campus streets and a distinct green campus identity.

